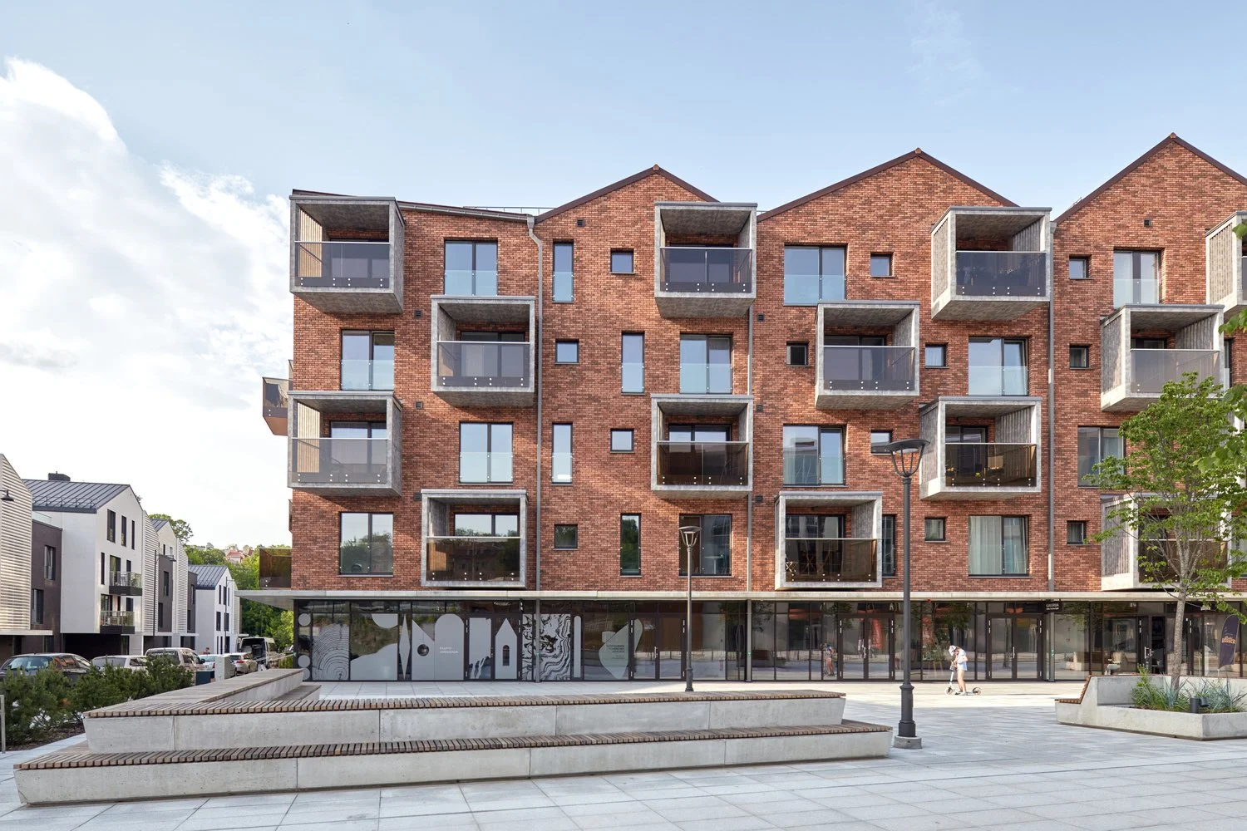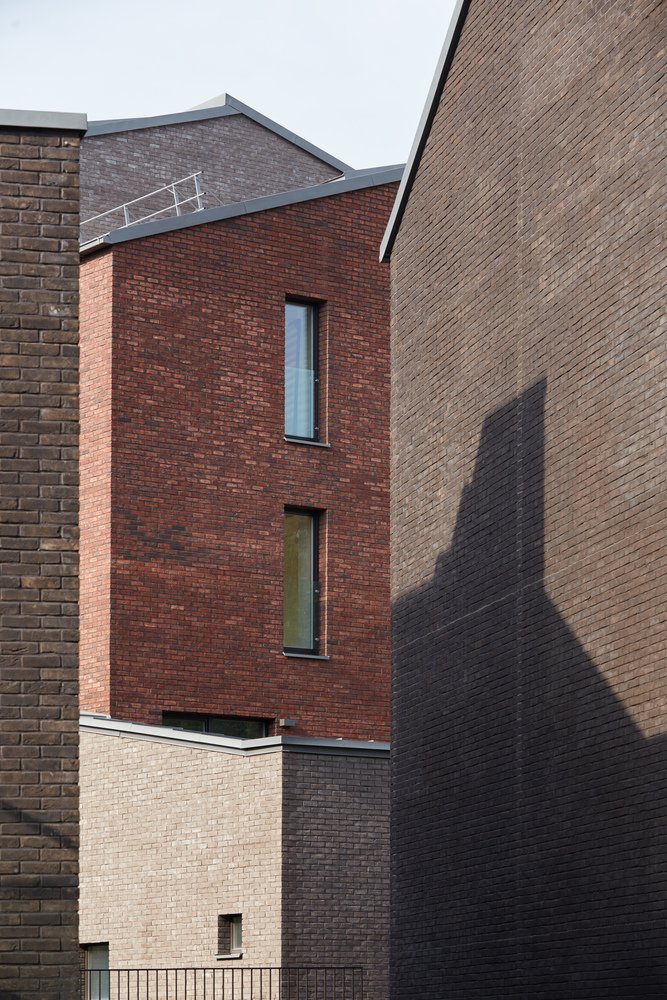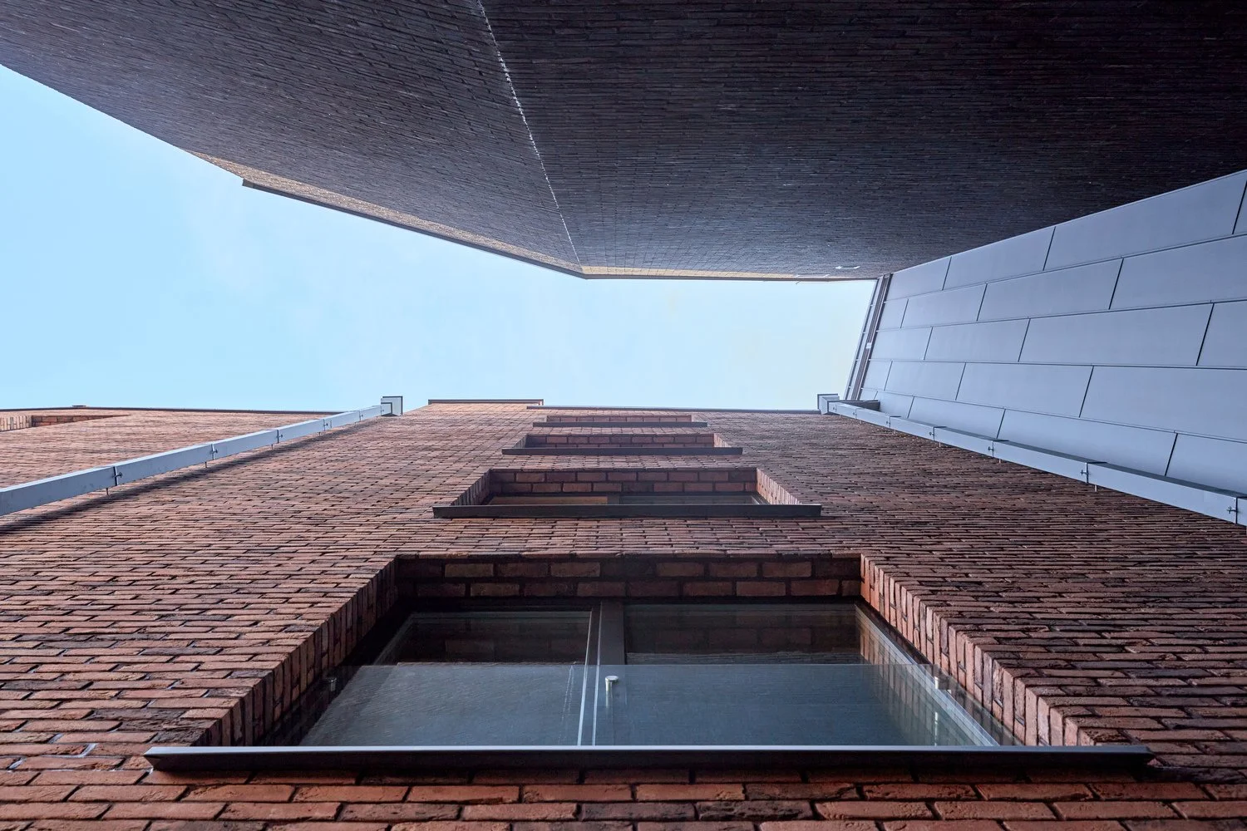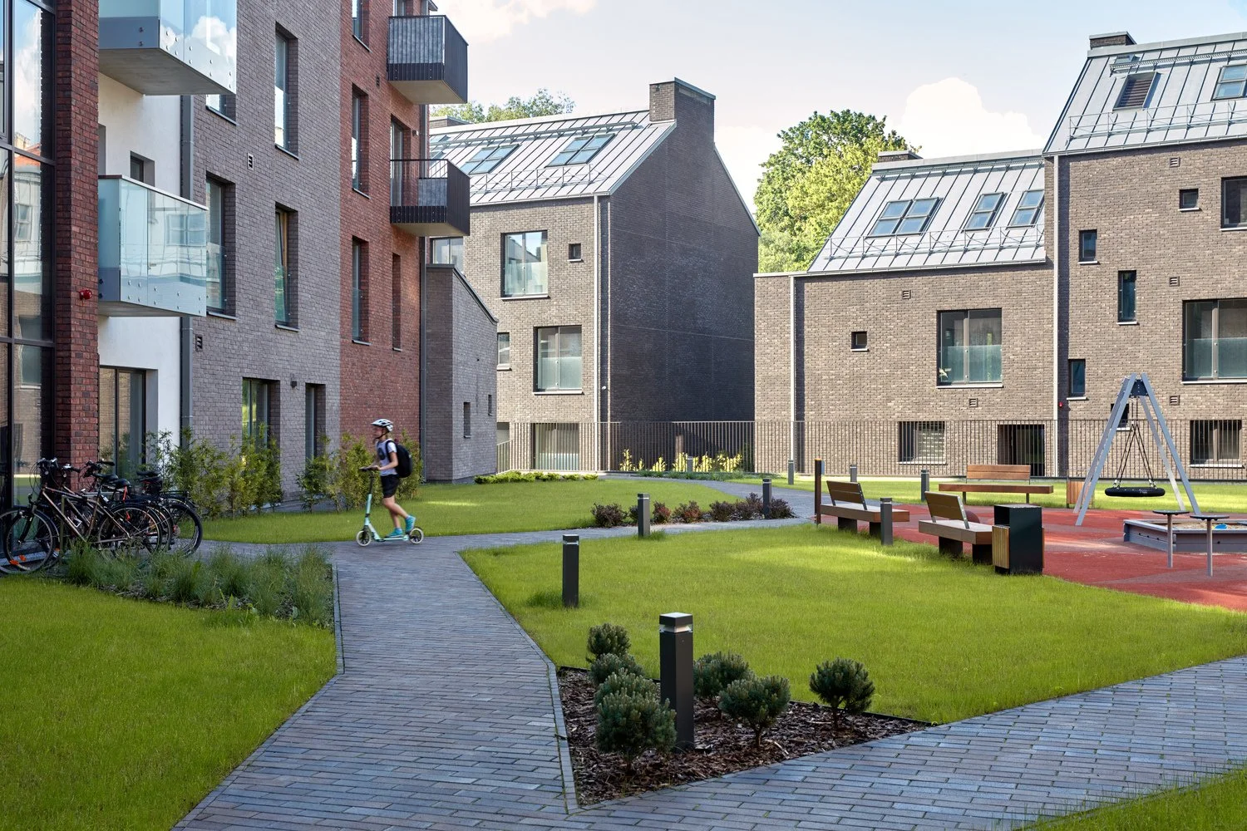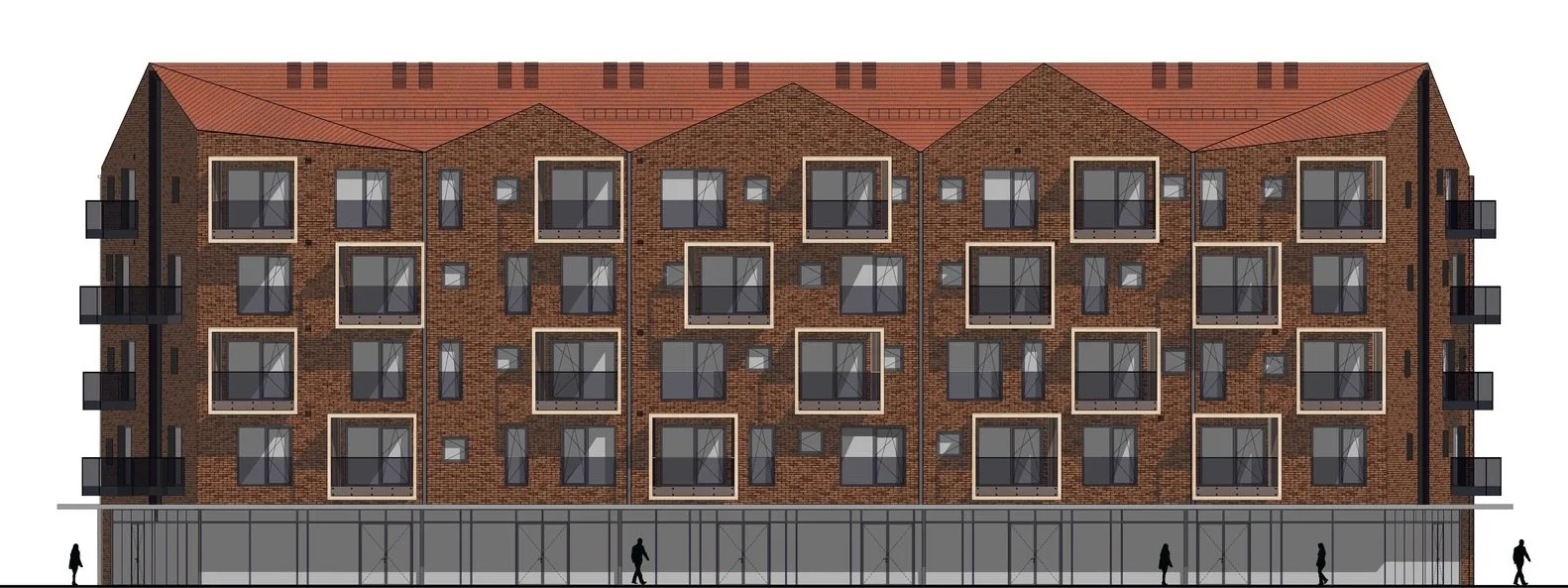RESIDENTIAL BLOCK IN PAUPYS | SUSTAINABILITY MEETS ARCHITECTURE
RESIDENTIAL BLOCK IN PAUPYS
Location: Vilnius, Lithuania
Date of construction: 2018-2020
Info: Traditional principles of urban planning are associated with the formation of public spaces and the surrounding volumes. This method is also coded in Paupys revitalization solutions, the streets and arcades stretching towards Vilnius merge into the central square. Next to the town square, a residential quarter consisting of six different volumes has been realized on a trapezoidal plot. The urban idea of the composition reflects the specifics of the context: The volumes of the buildings are shrinking and lowering, creating a gradual transition from the city square to the River.
Next to the town square, a residential quarter consisting of six different volumes has been realized on a trapezoidal plot.

